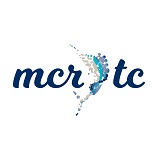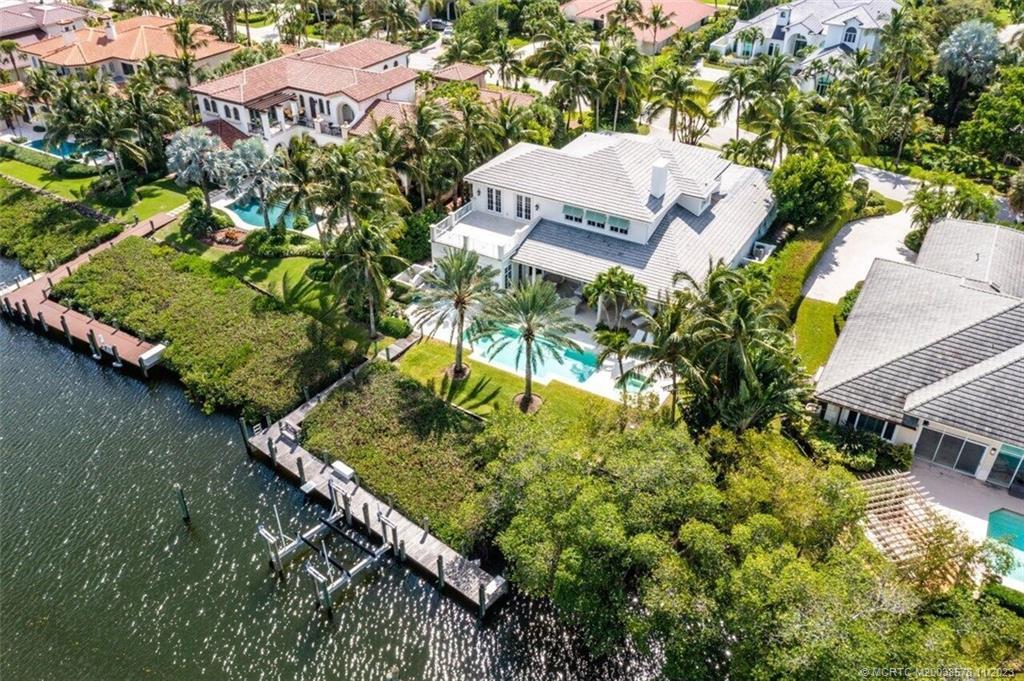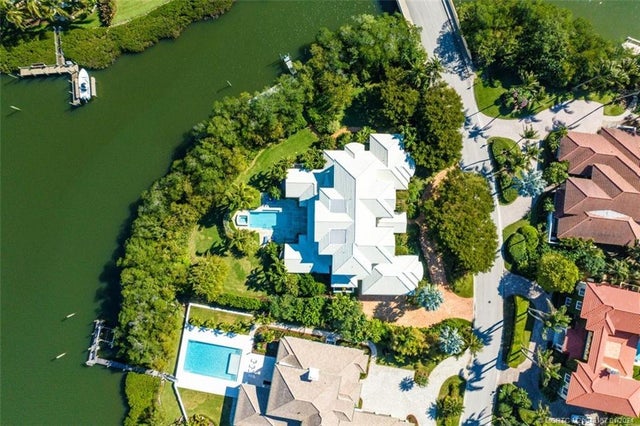Address6978 Harbor Circle, Stuart, 34996
Price$7,499,000
- 4 Beds
- 5 Baths
- Residential
- 6,005 SQ FT
- Built in 2005
Magnificent move-in ready house situated on the waterfront boasts an exquisite design inspired by British Colonial style. As you enter, you are greeted by a grand foyer adorned w marble flooring that extends to the dining area. The formal living room w its impressive 24 ft ceiling is a sight to behold. Upstairs, a media/recreation room overlooks the living room, adding to the home's entertainment options. Enjoy a relaxed time in the eat-in gourmet kitchen & casual family area. The master suite is a luxurious retreat, featuring a sitting area, his-&-hers closets, & a built-in vanity. The bath is sumptuous, w a Jacuzzi and a large walk-in shower. 3 well-appointed guest suites complete the sleeping quarters. The home's outdoor spaces are equally impressive, w a covered lanai that features shell stone pavers, a gas-heated pool, a spa, an outdoor kitchen, & a private deep water dock that can accommodate a large yacht. The dock provides immediate access to the Indian River & Atlantic Ocean.
Essential Information
- MLS® #M20038578
- Price$7,499,000
- HOA Fees$2,356
- Bedrooms4
- Bathrooms5.00
- Full Baths4
- Half Baths1
- Square Footage6,005
- Acres0.42
- Price/SqFt$1,249 USD
- Year Built2005
- TypeResidential
- StyleColonial, Colonial
- StatusActive
Community Information
- Address6978 Harbor Circle
- Area1 - Hutchinson Island
- SubdivisionSailfish Point
- CityStuart
- CountyMartin
- Zip Code34996
Sub-Type
Residential, Single Family Detached
Utilities
Cable Available, Electricity Available, Electricity Connected, Sewer Connected, Underground Utilities, Water Connected
Features
Boat Facilities, Bocce Court, Clubhouse, Dock, Fitness Center, Golf, Library, Marina, Pickleball, Pool, Property Manager On-Site, Putting Green, Restaurant, Sidewalks, Tennis Court(s)
Parking
Attached, Circular Driveway, Garage, Garage Door Opener, Golf Cart Garage, Two Spaces
Waterfront
Bay Access, Boat Ramp/Lift Access
Pool
Community, Heated, In Ground
Appliances
Built-In Oven, Cooktop, Dishwasher, Disposal, Dryer, Gas Range, Ice Maker, Microwave, Refrigerator, Some Electric Appliances, Washer, Water Heater
Cooling
Ceiling Fan(s), Central Air, Electric
Exterior Features
Balcony, Outdoor Grill, Outdoor Kitchen, Patio, Sprinkler/Irrigation
Lot Description
Sprinklers Automatic, 0.415 Acres, 102 x 177
Amenities
- Parking Spaces3
- ViewBay
- Is WaterfrontYes
- Has PoolYes
Interior
- InteriorCarpet, Marble, Wood
- HeatingCentral, Electric
- FireplaceYes
- FireplacesGas
- # of Stories2
Exterior
- WindowsImpact Glass
- RoofConcrete, Tile
- ConstructionConcrete, Stucco
Additional Information
- ZoningSingle Family
- Contact Info772-225-6200
Listing Details
- OfficeSailfish Point Realty

The data relating to real estate for sale on this web site comes in part from a cooperative data exchange program of the Realtor® Association of Martin County, Inc. MLS. Real estate listings held by brokerage firms other than NV Realty Group are marked with the IDX logo (Broker Reciprocity) or name and detailed information about such listings includes the name of the listing brokers. Data provided is deemed reliable but is not guaranteed.
IDX information is provided exclusively for consumers' personal, non-commercial use, that it may not be used for any purpose other than to identify prospective properties consumers may be interested in purchasing. Data provided is deemed reliable but is not guaranteed.
Copyright 2024 Realtor® Association of Martin County, Inc. MLS. All rights reserved.
Listing information last updated on April 27th, 2024 at 7:15pm EDT.
 The data relating to real estate for sale on this web site comes in part from the Broker ReciprocitySM Program of the Charleston Trident Multiple Listing Service. Real estate listings held by brokerage firms other than NV Realty Group are marked with the Broker ReciprocitySM logo or the Broker ReciprocitySM thumbnail logo (a little black house) and detailed information about them includes the name of the listing brokers.
The data relating to real estate for sale on this web site comes in part from the Broker ReciprocitySM Program of the Charleston Trident Multiple Listing Service. Real estate listings held by brokerage firms other than NV Realty Group are marked with the Broker ReciprocitySM logo or the Broker ReciprocitySM thumbnail logo (a little black house) and detailed information about them includes the name of the listing brokers.
The broker providing these data believes them to be correct, but advises interested parties to confirm them before relying on them in a purchase decision.
Copyright 2024 Charleston Trident Multiple Listing Service, Inc. All rights reserved.

























































































