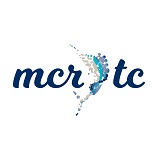Address3145 Doubleton Drive, Stuart, 34997
Price$950,000
- 4 Beds
- 4 Baths
- Residential
- 3,294 SQ FT
- Built in 1991
Beautifully maintained estate home on 8th fairway of Willoughby Golf Club. Offers privacy with a golf course view and desirable southeastern exposure. True split floor plan with separate owner & guest wings; great flow for entertaining throughout. Foyer leads to living room and formal dining room. Expanded master suite features 2 walk-in closets, sitting area, His & Hers baths. Two guest bedrooms with Jack & Jill bathroom arrangement.The 4th bedroom's connected bath also serves as cabana bath. Kitchen has ample bar seating and built-in appliances – opens to breakfast nook and large family room with wood burning fireplace. Nice design details & volume ceilings throughout. Circular brick paver driveway and side entry 2 car + cart garage. Improvements in 2020: spa added, pool resurfaced & retiled, pool deck replaced, automation system added. Main A/C replaced 2019. Roof replaced in 2016. Full hurricane protection. Equity Golf Available.
Essential Information
- MLS® #M20041319
- Price$950,000
- HOA Fees$1,428
- Bedrooms4
- Bathrooms4.00
- Full Baths4
- Square Footage3,294
- Acres0.38
- Price/SqFt$288 USD
- Year Built1991
- TypeResidential
- StatusActive
Community Information
- Address3145 Doubleton Drive
- Area7 - Stuart S of Indian St
- SubdivisionWilloughby Golf Club
- CityStuart
- CountyMartin
- Zip Code34997
Sub-Type
Residential, Single Family Detached
Style
Other, Traditional, Other, Traditional
Utilities
Cable Available, Electricity Available, Electricity Connected, Sewer Available, Trash Collection, Water Available
Features
Clubhouse, Dog Park, Fitness Center, Gated, Golf, Pickleball, Putting Green, Sidewalks, Street Lights, Tennis Court(s)
Parking
Attached, Garage, Garage Door Opener, Golf Cart Garage, Rear/Side/Off Street, See Remarks
Pool
Free Form, Gunite, Heated, Pool Equipment, Private, Screen Enclosure
Appliances
Built-In Oven, Cooktop, Dishwasher, Disposal, Dryer, Electric Range, Microwave, Refrigerator, Washer
Exterior Features
Patio, Sprinkler/Irrigation, Storm/Security Shutters
Lot Description
On Golf Course, Sprinklers Automatic, Trees, 0.379 Acres, 110x150
Windows
Metal, Shutters, Single Hung, Sliding
Amenities
- Parking Spaces2
- ViewGolf Course
- Has PoolYes
Interior
- InteriorCarpet, Ceramic Tile, Wood
- HeatingElectric
- CoolingCeiling Fan(s), Electric
- FireplaceYes
- FireplacesWood Burning
- # of Stories1
Exterior
- RoofFlat Tile
- ConstructionBlock, Concrete, Stucco
School Information
- ElementaryPinewood
- MiddleDavid L. Anderson
- HighMartin County
Additional Information
- ZoningPUD
- Contact Info772-486-9165
Listing Details
- OfficeWater Pointe Realty Group
Price Change History for 3145 Doubleton Drive, Stuart, (MLS® #M20041319)
| Date | Details | Change |
|---|---|---|
| Price Reduced from $999,000 to $950,000 | ||
| Price Reduced from $1,049,000 to $999,000 | ||
| Status Changed from Coming Soon to Active | – |
Similar Listings To: 3145 Doubleton Drive, Stuart
- 4343 Mulford Lane
- 6050 Horseshoe Point Place
- 3504 Fairway
- 2835 St Lucie Boulevard
- 3620 Dixie Highway
- 4195 Centerboard Lane
- 4400 Whiticar Way
- 4665 Waterford Drive
- 11555 Meadowlark Circle
- 3523 Doubleton Drive
- 711 River Bend Circle
- 4697 Waterford Drive
- 3589 Doubleton Drive
- 7172 Pierre Circle
- 3601 Doubleton Drive

The data relating to real estate for sale on this web site comes in part from a cooperative data exchange program of the Realtor® Association of Martin County, Inc. MLS. Real estate listings held by brokerage firms other than NV Realty Group are marked with the IDX logo (Broker Reciprocity) or name and detailed information about such listings includes the name of the listing brokers. Data provided is deemed reliable but is not guaranteed.
IDX information is provided exclusively for consumers' personal, non-commercial use, that it may not be used for any purpose other than to identify prospective properties consumers may be interested in purchasing. Data provided is deemed reliable but is not guaranteed.
Copyright 2024 Realtor® Association of Martin County, Inc. MLS. All rights reserved.
Listing information last updated on May 18th, 2024 at 1:30am EDT.
 The data relating to real estate for sale on this web site comes in part from the Broker ReciprocitySM Program of the Charleston Trident Multiple Listing Service. Real estate listings held by brokerage firms other than NV Realty Group are marked with the Broker ReciprocitySM logo or the Broker ReciprocitySM thumbnail logo (a little black house) and detailed information about them includes the name of the listing brokers.
The data relating to real estate for sale on this web site comes in part from the Broker ReciprocitySM Program of the Charleston Trident Multiple Listing Service. Real estate listings held by brokerage firms other than NV Realty Group are marked with the Broker ReciprocitySM logo or the Broker ReciprocitySM thumbnail logo (a little black house) and detailed information about them includes the name of the listing brokers.
The broker providing these data believes them to be correct, but advises interested parties to confirm them before relying on them in a purchase decision.
Copyright 2024 Charleston Trident Multiple Listing Service, Inc. All rights reserved.























































