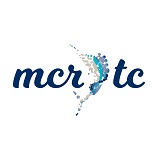Address1577 Bow Line Road, Fort Pierce, 34949
Price$1,070,000
- 3 Beds
- 3 Baths
- Residential
- 1,517 SQ FT
- Built in 2008
Clear aqua waters welcome you to South Beach. Ready to relax and enjoy a fun resort area complete with tiki bar restaurants, jetty sunset walks, several beaches to choose from all within walking, biking or a golf cart ride of 2008 built concrete, impact windows/doors, 2 car garage, 3 bedrooms, 3 baths completely renovated with weathered wood tiled floors, quartz counters in the kitchen; coastal vibe bathrooms are en suite. Garage has extra storage and flex space. New 16,000 lb boatlift in the 40' boat slip #12. 2 large dogs under 50 # are welcomed here. Gated community of 18 condos overlooking Faber Cove a protected body of water within minutes of the Ft Pierce Inlet for fishing, snorkeling, sand bar fun. Have you seen South Beach lately? It's where we all want to be living the mellow tropical life.
Essential Information
- MLS® #M20044604
- Price$1,070,000
- HOA Fees$1,350
- Bedrooms3
- Bathrooms3.00
- Full Baths3
- Square Footage1,517
- Acres0.03
- Price/SqFt$705 USD
- Year Built2008
- TypeResidential
- Sub-TypeTownhouse
- StyleFlorida, Florida
- StatusActive
Community Information
- Address1577 Bow Line Road
- SubdivisionCoconut Cove Marina
- CityFort Pierce
- CountySt. Lucie
- Zip Code34949
Area
7010 - Hutchinson Island - St Lucie County
Utilities
Cable Available, Electricity Connected, Sewer Available, Water Available, Electricity Available
Features
Barbecue, Boat Facilities, Clubhouse, Dock, Fitness Center, Game Room, Kitchen Facilities, Pool, Storage Facilities, Street Lights, Gated, Marina
Parking
Attached, Garage, Golf Cart Garage, Covered, Garage Door Opener, Rear/Side/Off Street
View
Bay, Clubhouse, Garden, Intercoastal, Marina
Waterfront
Ocean Access, Boat Ramp/Lift Access, Basin, Bay Access, Canal Access, Deep Water, Intracoastal Access, Navigable Water, Seawall, Water Access
Appliances
Some Electric Appliances, Cooktop, Dryer, Dishwasher, Electric Range, Disposal, Microwave, Refrigerator, Water Heater, Washer
Amenities
- Parking Spaces2
- Is WaterfrontYes
- Has PoolYes
- PoolCommunity
Interior
- InteriorCeramic Tile
- HeatingElectric
- CoolingElectric
- # of Stories3
Exterior
- Exterior FeaturesPatio, Balcony
- Lot Description0.032 Acres
- WindowsImpact Glass
- RoofBarrel
- ConstructionBlock, Concrete, Stucco
Additional Information
- Contact Info772-288-1111
Listing Details
- OfficeRE/MAX of Stuart
- 525 Coral Sands Way
- 4180 Hwy A1A 1205 B 1205 B
- 201 Fernandina Street
- 4812 Watersong Way
- 355 Ocean Drive F-303
- 1722 Binney Drive
- 2400 Ocean Drive 4212
- 2400 Ocean Drive 4122
- 1550 Ocean Drive C14
- 19 Harbour Isle Drive 305
- 2400 Ocean Drive 7511
- 2400 Ocean Drive 7114
- 2400 Ocean Drive 718
- 2400 Ocean Drive 5417
- 4180 Hwy Highway A1A 1205 B Highway 1205 B

The data relating to real estate for sale on this web site comes in part from a cooperative data exchange program of the Realtor® Association of Martin County, Inc. MLS. Real estate listings held by brokerage firms other than NV Realty Group are marked with the IDX logo (Broker Reciprocity) or name and detailed information about such listings includes the name of the listing brokers. Data provided is deemed reliable but is not guaranteed.
IDX information is provided exclusively for consumers' personal, non-commercial use, that it may not be used for any purpose other than to identify prospective properties consumers may be interested in purchasing. Data provided is deemed reliable but is not guaranteed.
Copyright 2024 Realtor® Association of Martin County, Inc. MLS. All rights reserved.
 The data relating to real estate for sale on this web site comes in part from the Broker ReciprocitySM Program of the Charleston Trident Multiple Listing Service. Real estate listings held by brokerage firms other than NV Realty Group are marked with the Broker ReciprocitySM logo or the Broker ReciprocitySM thumbnail logo (a little black house) and detailed information about them includes the name of the listing brokers.
The data relating to real estate for sale on this web site comes in part from the Broker ReciprocitySM Program of the Charleston Trident Multiple Listing Service. Real estate listings held by brokerage firms other than NV Realty Group are marked with the Broker ReciprocitySM logo or the Broker ReciprocitySM thumbnail logo (a little black house) and detailed information about them includes the name of the listing brokers.
The broker providing these data believes them to be correct, but advises interested parties to confirm them before relying on them in a purchase decision.
Copyright 2024 Charleston Trident Multiple Listing Service, Inc. All rights reserved.































































